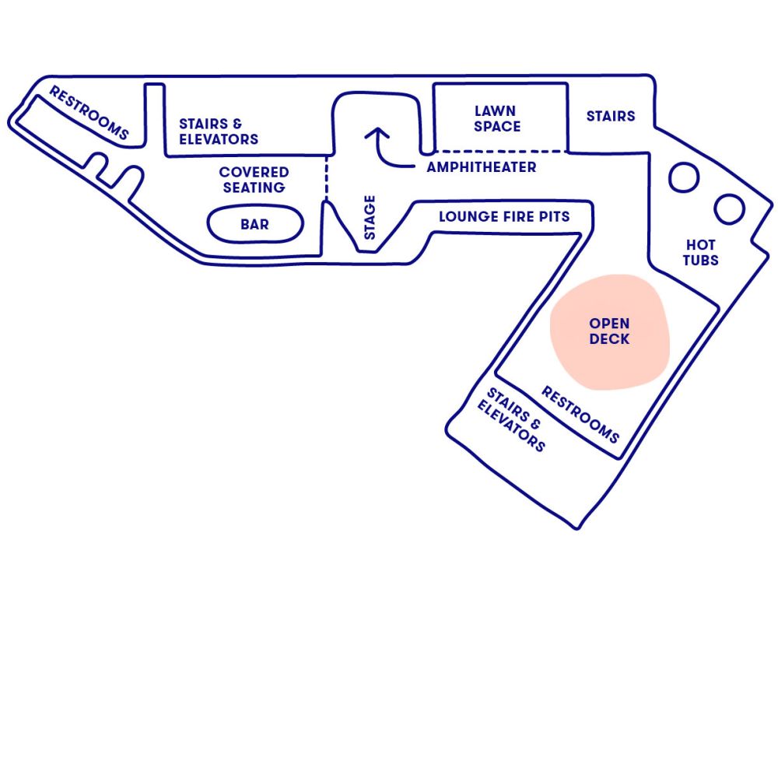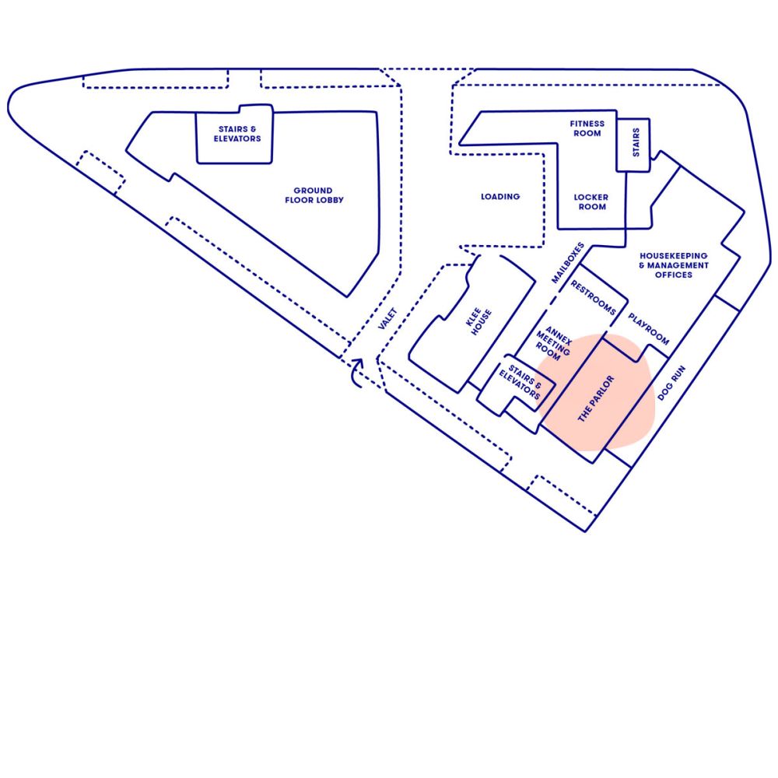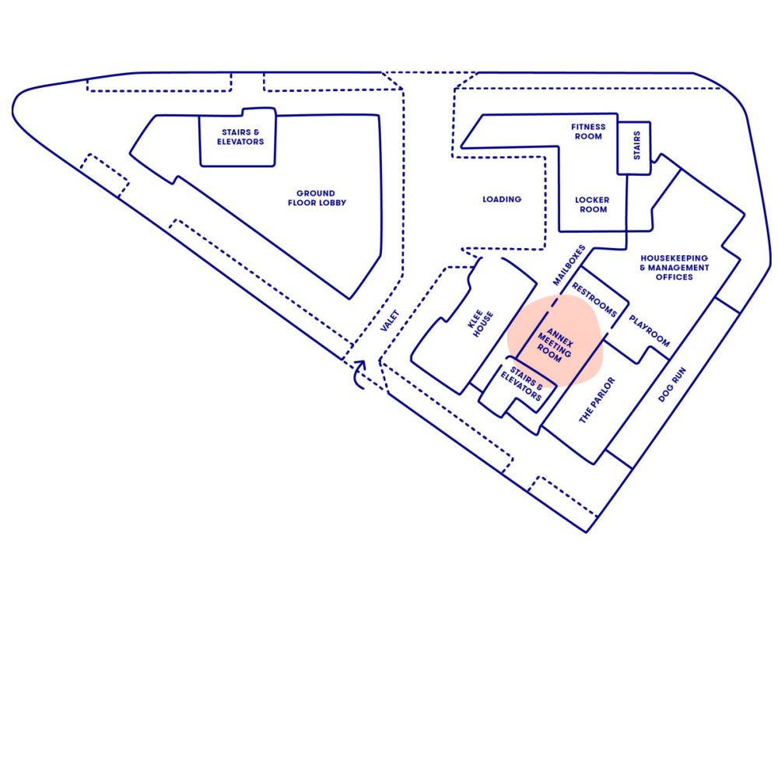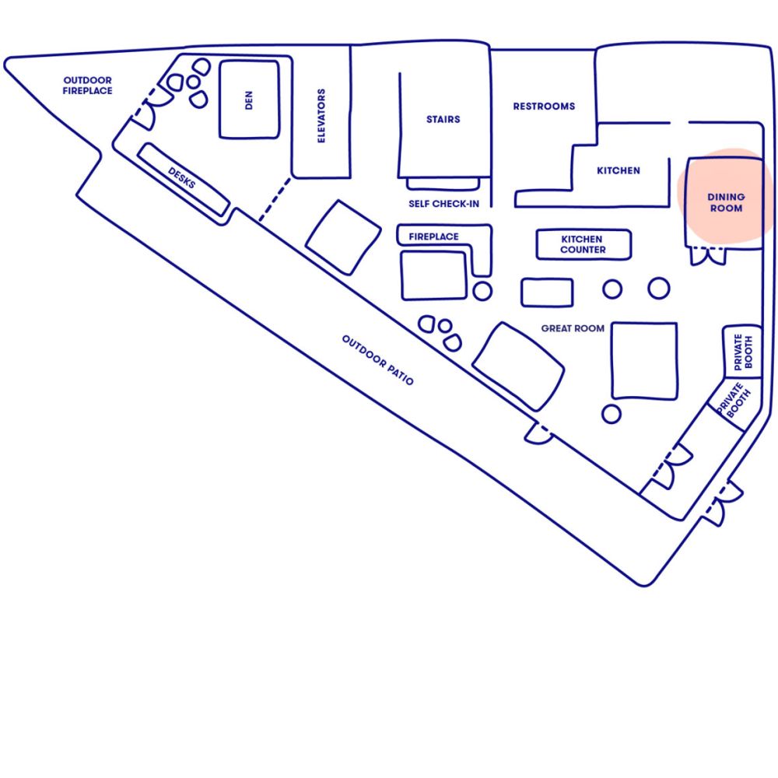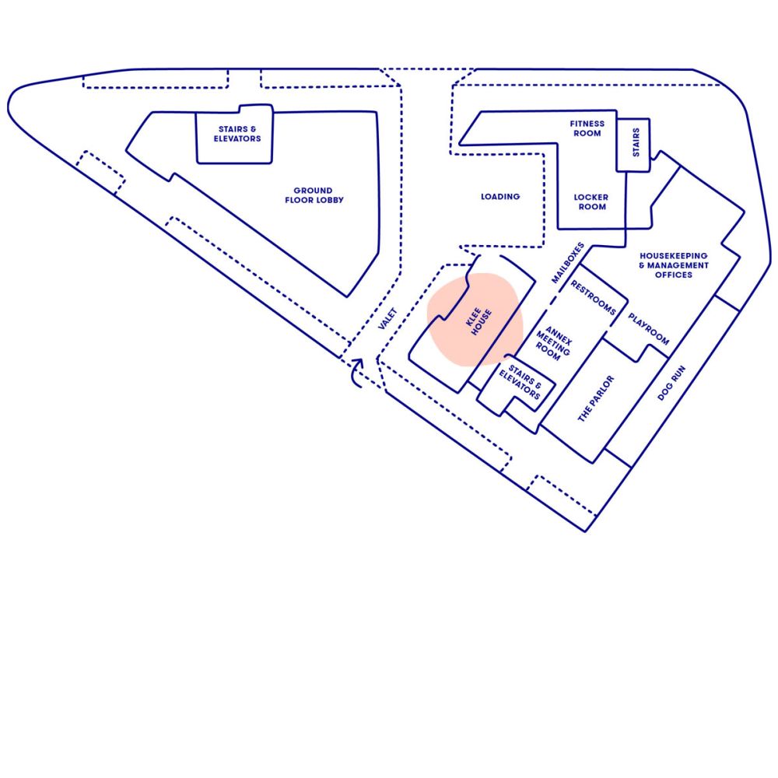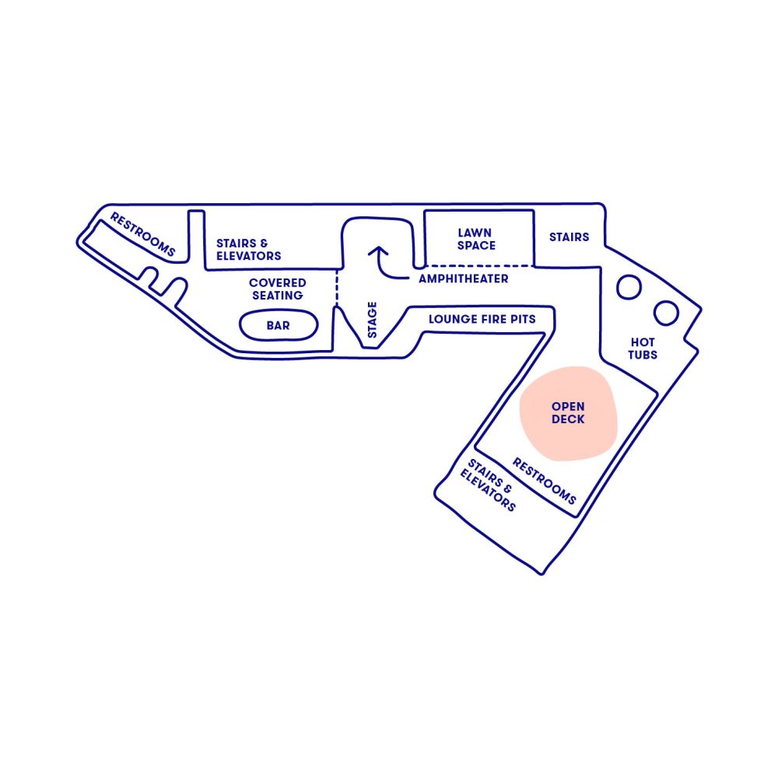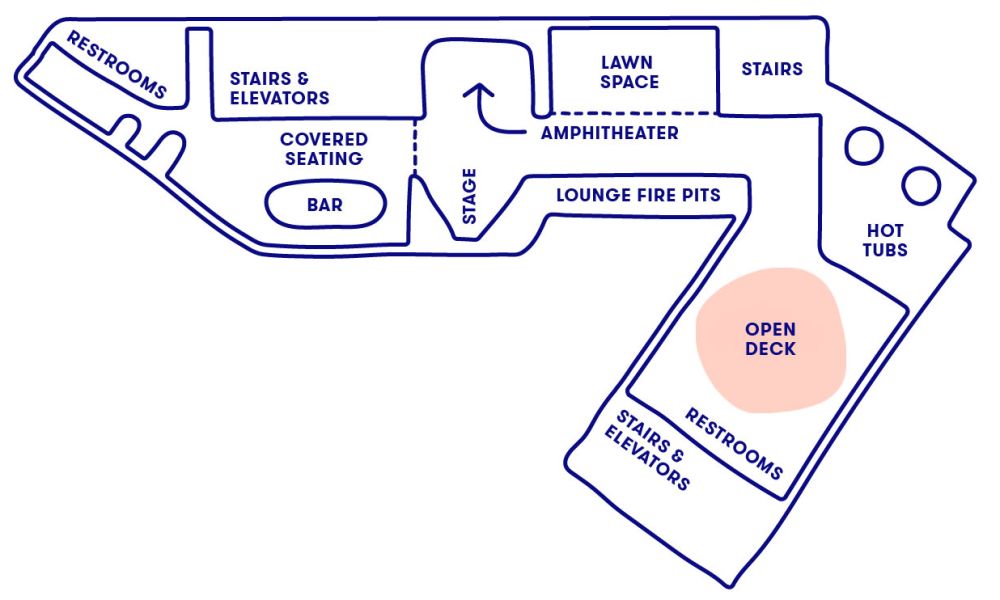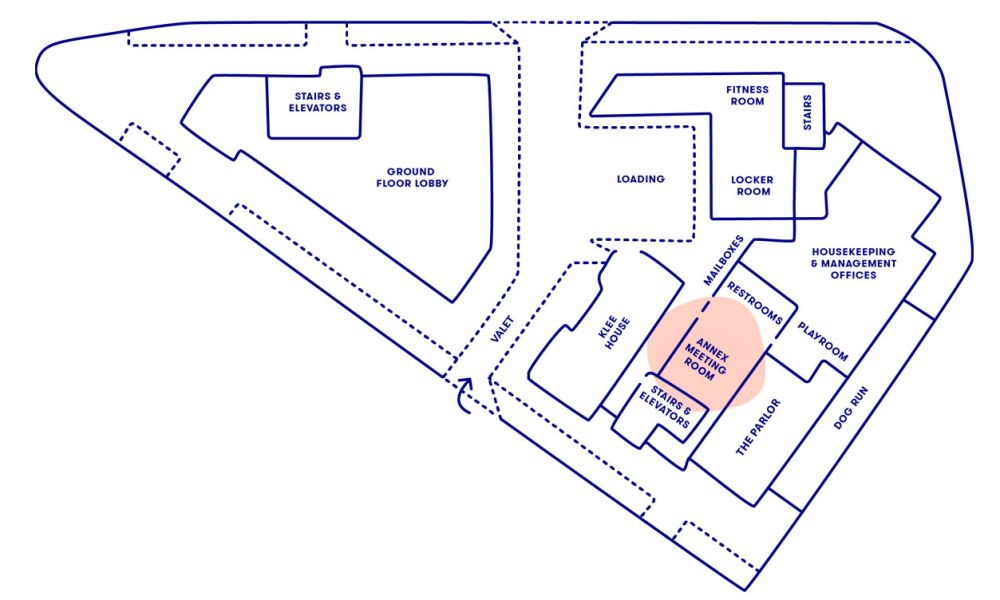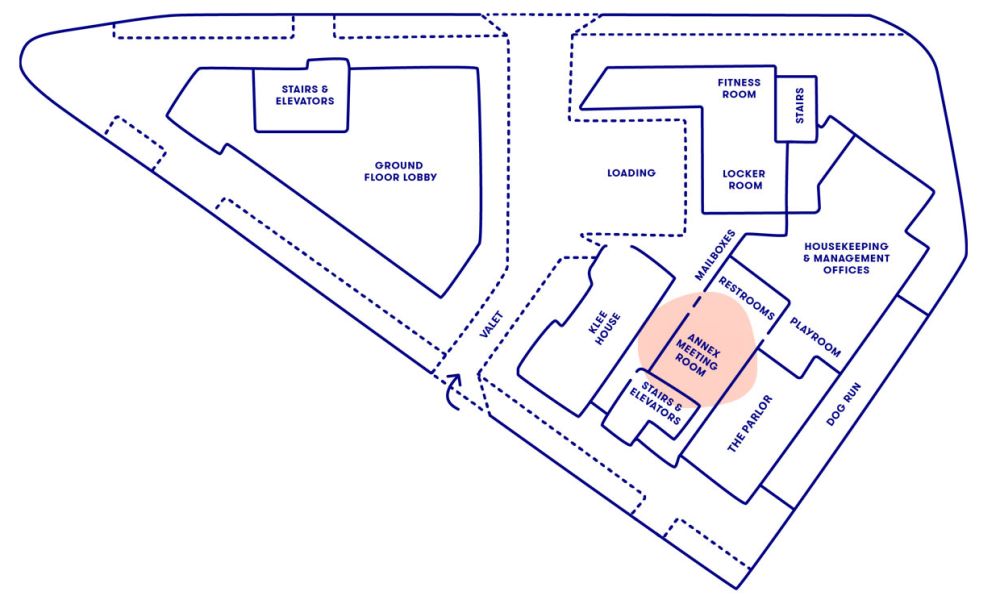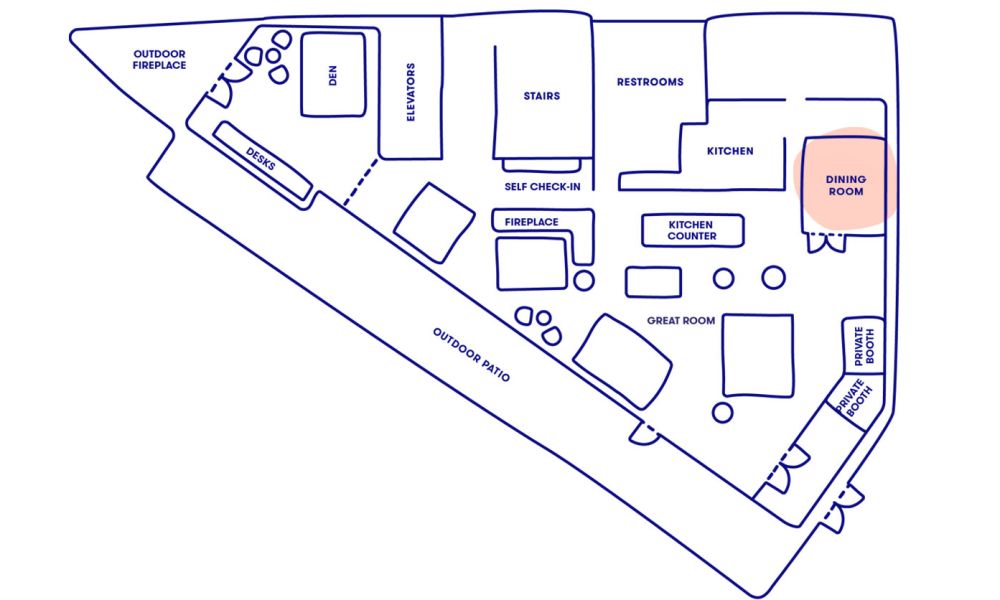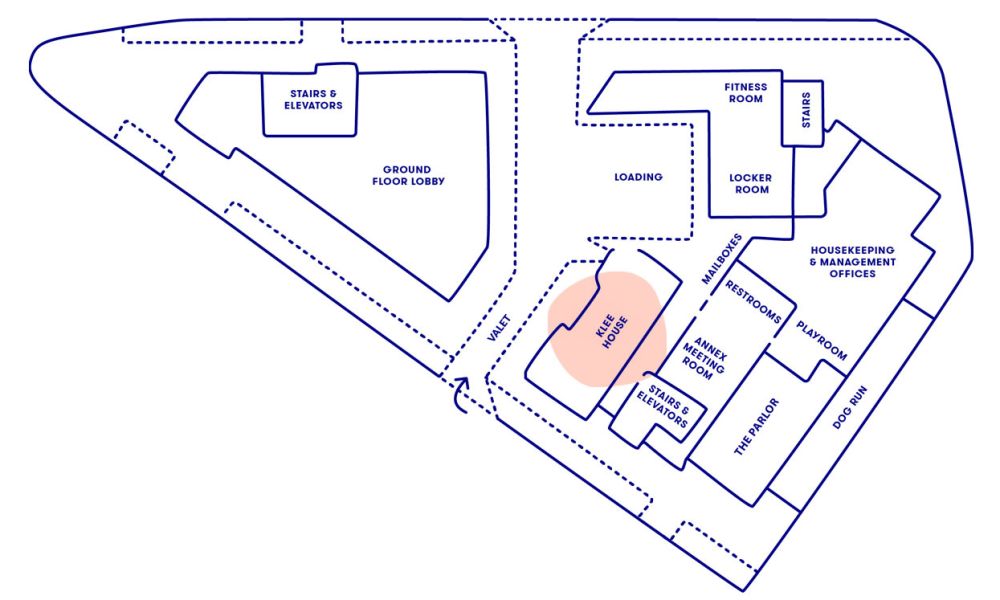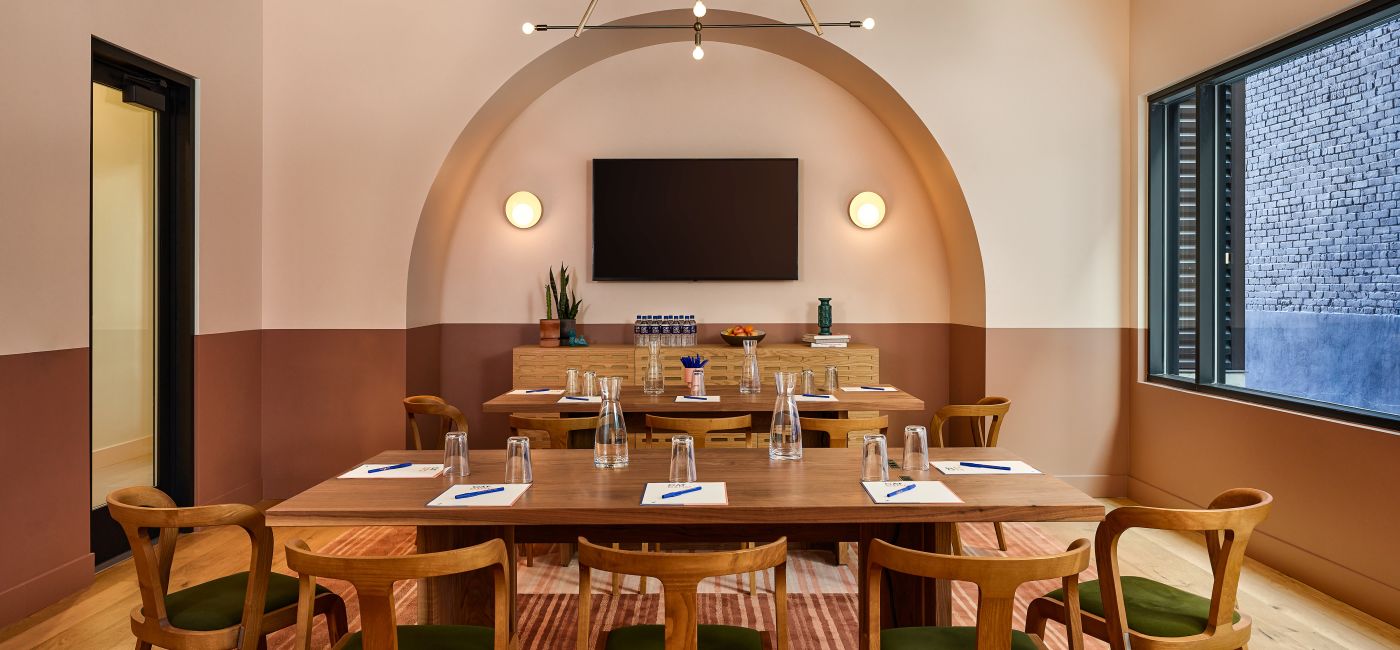Venues
Catbird Events Are Anything but Ordinary
Catbird features 6,000 square feet of flexible meeting and event spaces — including a rooftop event deck, media room, and a full-on historic home — that really put the "special" in special events. Treat your guests to panoramic city views, superb catering, cutting-edge A/V and presentation equipment. and plenty of on-site extras you wouldn't even think of asking for anywhere else.




